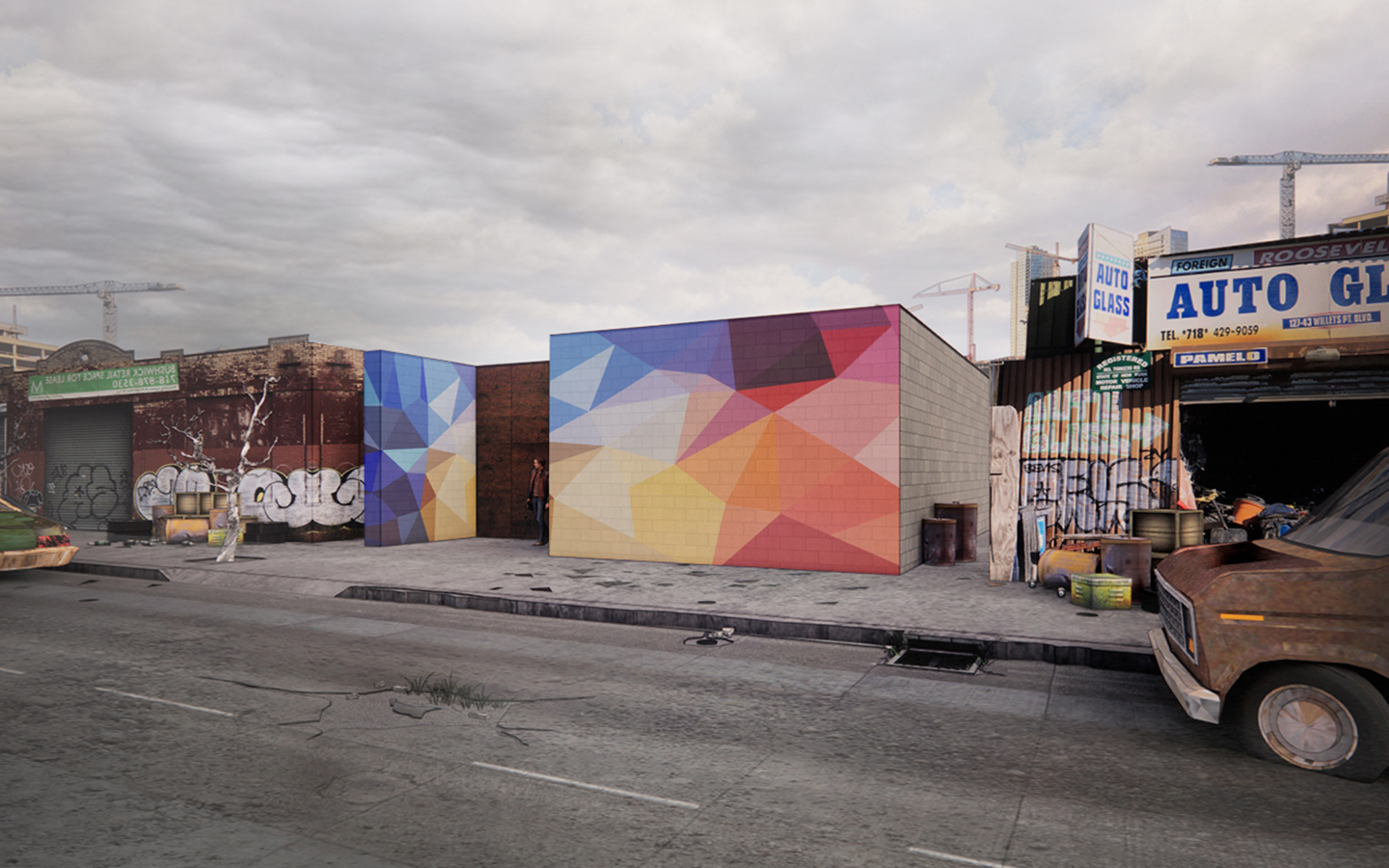Many parcels of land in growing metropolitan areas don’t naturally lend themselves to residential uses. In urban and denser suburban areas there are disused industrial sites, low-density warehouse zones, abandoned retail sites, parcels next to highways, alley lots, and other seemingly unappealing places to live. Exurban areas also have plenty of fringe properties that lack desirable views or have security or environmental issues.
Our latest design, New American House, is a viable home design solution. It has no windows, the exterior is a blank canvas – concrete block walls and a large steel door. Exterior walls can be left as-is, wrapped, decorated, or camouflaged—per the homeowner’s preference the facade can be a statement, or stealthily fade into the background. The interior, however, is a light-filled oasis with lush landscaped courtyards and floor-to ceiling glass windows. It is bright, private, quiet, and comfortable.
This home design speaks to the growing infill trend of standard home lots divided in half to accommodate two separate residences. In Austin in particular, zoning is specifically designed for this, it is common to find one home at the street the other on the alley. The New American House uniquely conforms to this trend and can speak to today’s first time homebuyer.
Stay tuned, Scott Specht is currently designing and building the first New American House on his own 50 x 75 ft urban alley lot centered in an Austin, Texas. The two bed, two bath 1100 square foot home is expected to be completed in 2022.
