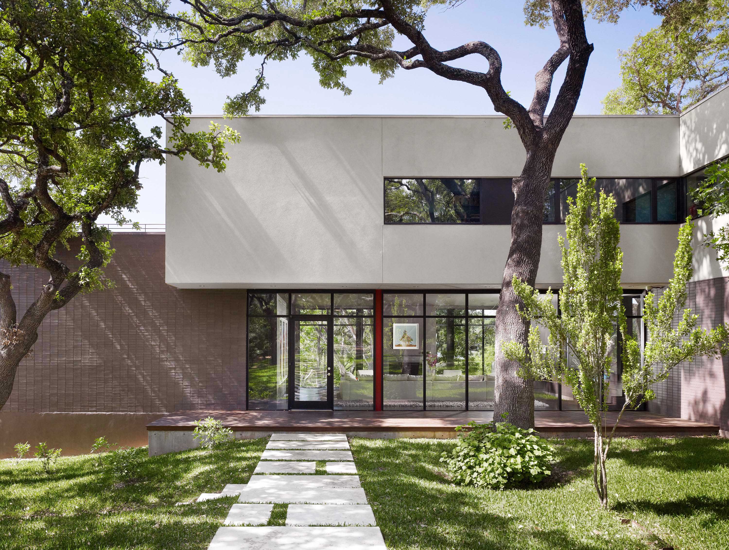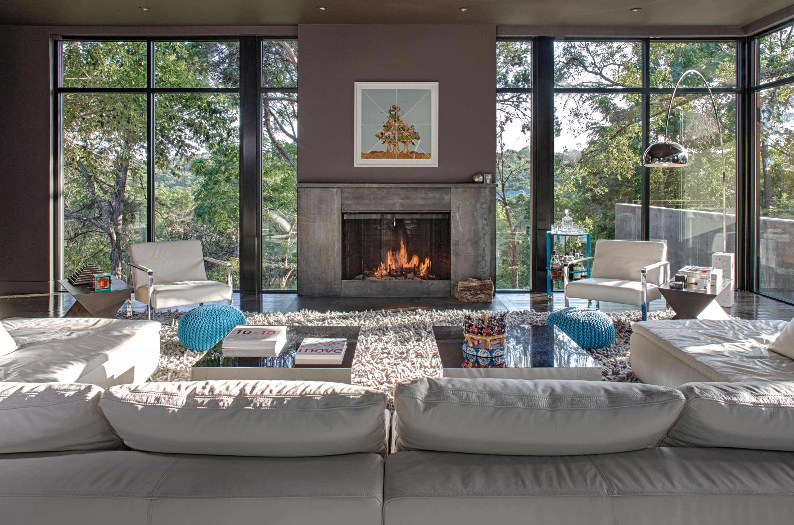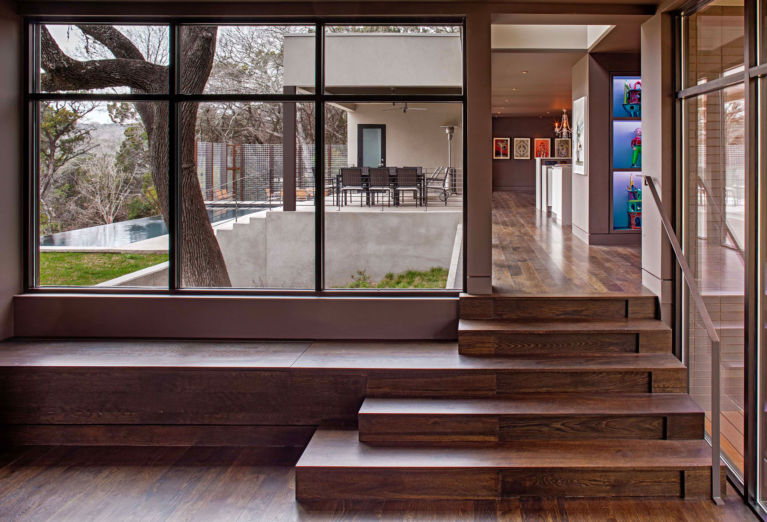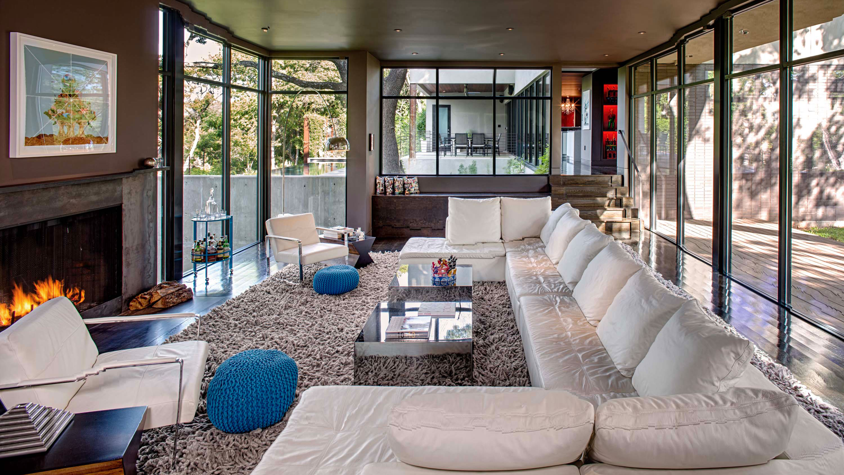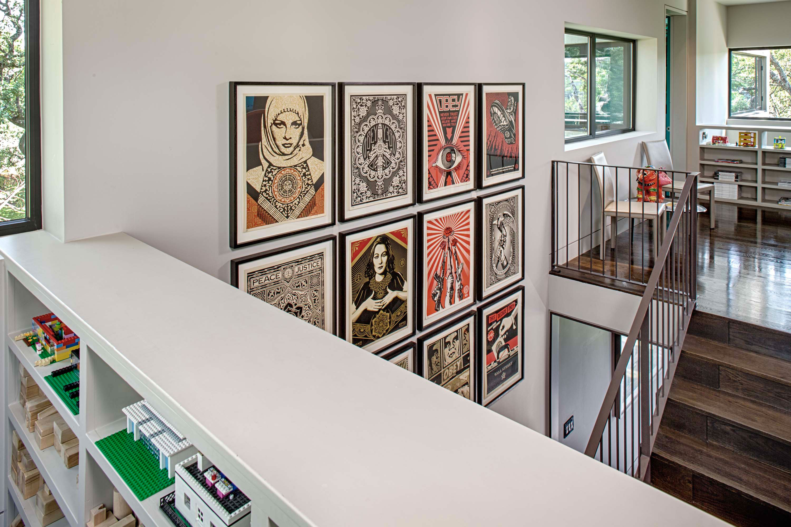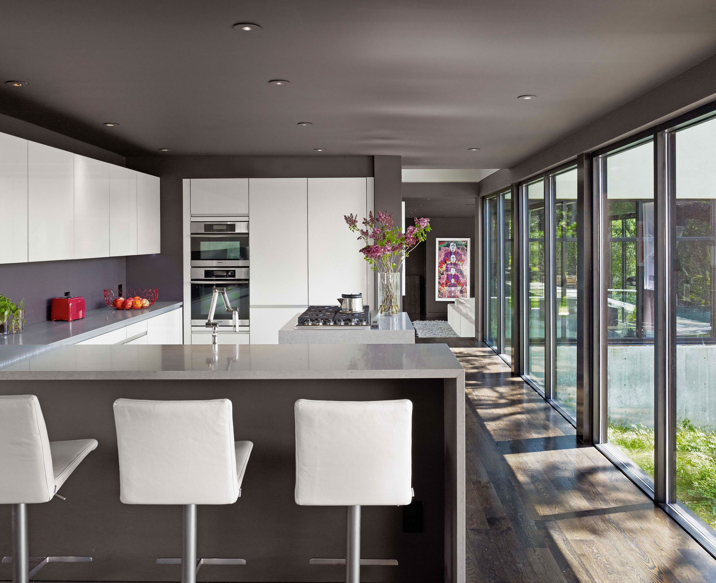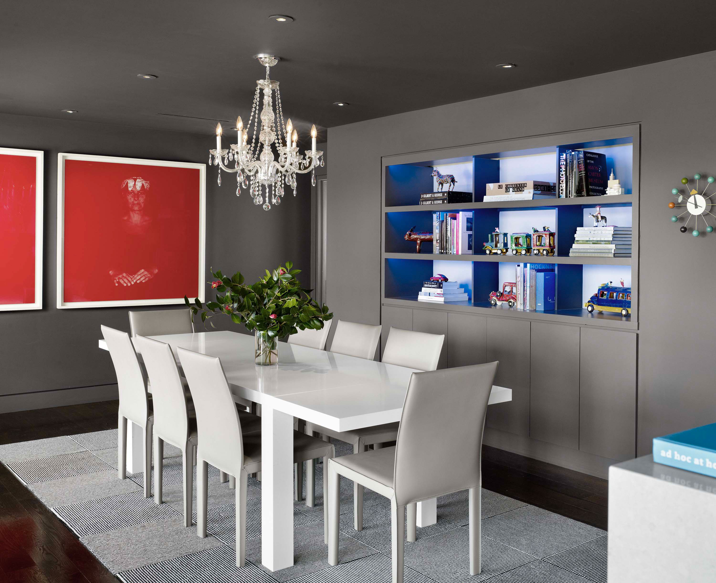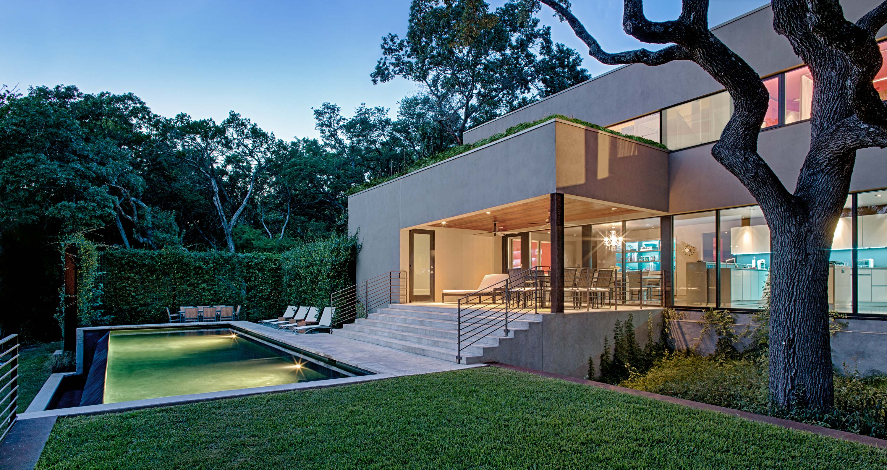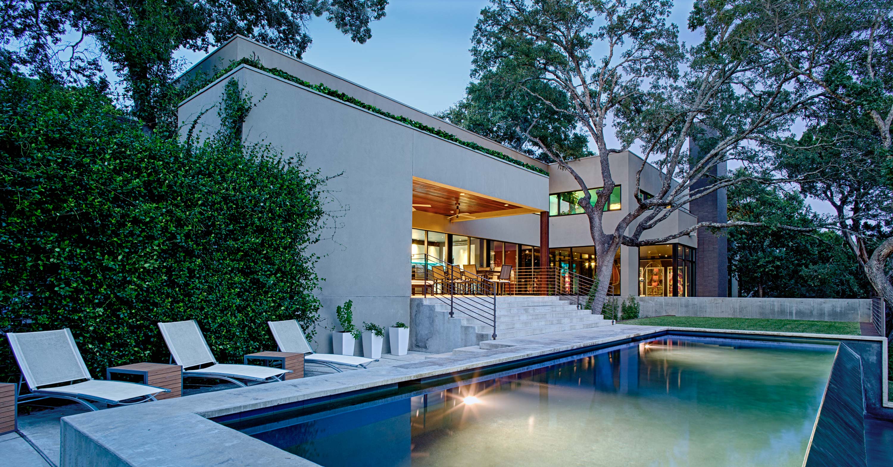This house was originally a small, 1970s-era “French style” house atop a hill among an expansive oak tree canopy. Our goal was to create a larger more transparent home that allowed the landscape to flow through all the living spaces, all while preserving the live oaks.
“It’s all a stunning example of not just creatively bringing the outside in, but stylishly kicking-up the inside to reflect the outdoor energy even more.”
– Austin Home
A masonry support wall weaves between the trees and lifts the primary mass of the house off the ground. These walls extend to form interior and exterior rooms, defining family spaces on the lower level, while supporting a “floating box” of enclosed bedrooms and private spaces above.
A muted palette of materials at the lower level provides predominate views towards the landscape, while personally-chosen materials and colors express the individuality of each family member at the upper level.
